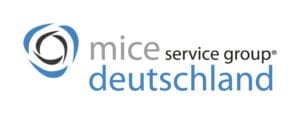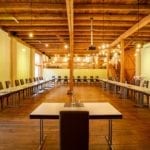ACANTUS Hotel & Restaurant
In the countryside, a young team greets you at the 4 * ACANTUS Hotel & Restaurant in Oberlindach. Only 7 km away from the A3 Erlangen-West and the BAB 3 it is very conveniently located. A tasteful and high-quality interior characterizes our house.
Event barn: Meeting room for up to 199 people with wooden floor and attached, car accessible barn foyer for your coffee break, teamwork or product presentation. Ground level and air-conditioned with 2 galleries and a separate kitchen.
With a total of 12 meeting rooms between 12 and 190 m², the ACANTUS Hotel & Restaurant offers the perfect setting for meetings and events. A varied framework program, such as team cooking, escape room or CSI training complete your event. A BBQ evening in a modern, rustic ambience or a dinner in the restaurant with its wooden terrace make for a cozy end to a busy day.
Impressions
A picture is worth a thousand words – explore the hotel or the location on the adjacent pictures. Just click to see the pictures in full view.
Address & details
ACANTUS Hotel & Restaurant
Ringstraße 13
91085 Weisendorf
Star Rating
- Four star
Hotel type
- Event location
- Hotel
Hotel Location
- In the countryside
Capacities
Distances
Hotel facilities
- Steam bath
- Activ Fitness Center
- Wireless Internet Access
- Bar
- Restaurant
- terrace
- Sauna
- Accessible by wheelchair
- Non-smoking rooms
- Terrace or balcony
Room facilities
- Bath / shower
- Toilettes
- Pay TV
- Flat screen TV
- clock radio
- Laundry services
Included technology
- Projector
- Big screen
- EasyFlip
- Pin board
- Sound system
Excluded technology
Sports & Leisure time
- Activ Fitness Center
- Dressing room
- Bathrobe
- Bathing slippers
- Sauna
- Steam bath
Package with overnight stay
- Meeting room
- Free high speed Wifi
- 2 Coffee breaks
- 2 course lunch
- 3 course dinner
- unlimited softdrinks during meeting
- Free drinks for external speakers who only attend the meeting temporarily
- Accommodation including breakfast
- Use of fitness center an sauna area
Daily delegate rate
- Meeting room
- 2 Coffee breaks
- 2 course lunch or dinner
- unlimited softdrinks during meeting
- Free drinks for external speakers who only attend the meeting temporarily
Meeting rooms and combinations
Conference hotels
In Nuremberg you will find well-equipped conference hotels for your event. Be inspired by our suggestions or contact us directly.
Show allDorint Hotel Augsburg
DetailsHotel Frankenland
DetailsBest Western Premier Novina Hotel Regensburg
DetailsSteigenberger Hotel Munich
DetailsPark Inn by Radisson Neumarkt
DetailsLeonardo Royal Hotel Ulm
DetailsWelcome Hotel Neckarsulm
DetailsACANTUS Hotel & Restaurant
DetailsMövenpick Hotel Munich Airport
DetailsMövenpick Hotel Nurnberg Airport
DetailsHotel Schindlerhof
DetailsBest Western Hotel Brunnenhof
DetailsBest Western Hotel Munich-Airport
DetailsOur Partners
If you are looking for a suitable conference hotel as well as a fittingly speaker and much more – one-stop-shopping at our expertise network.

